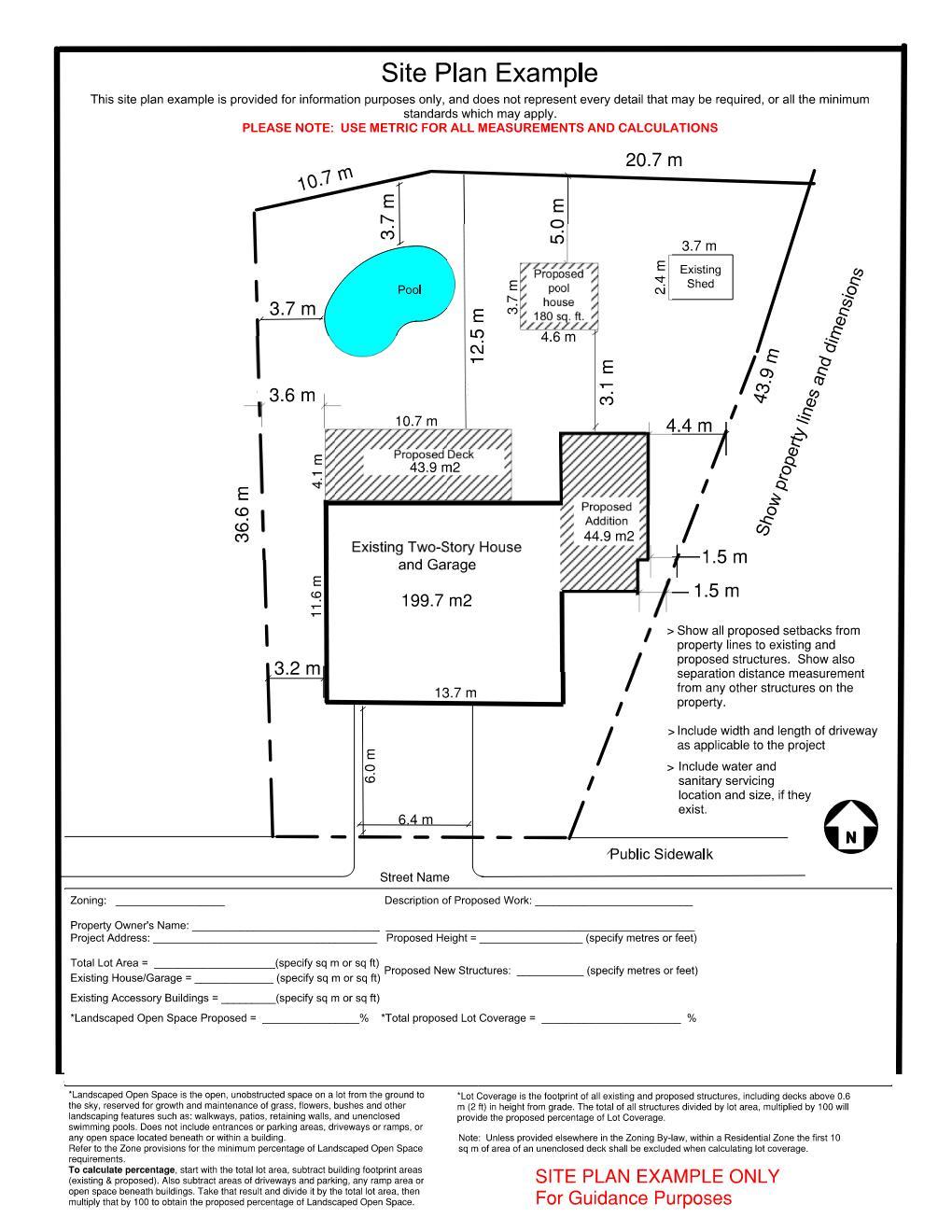How to: Apply for a Zoning Certificate
Planning Services administers the Zoning Certificate process which is a preliminary review of the proposed development to confirm compliance with the Town of Collingwood Zoning By-law. A Zoning Certificate is a required document for a complete Building Permit application.
Apply for a Zoning Certificate and pay associated fees online through the CityView Public Portal. The fee for a Zoning Certificate is set out in the Fees & Service Charges By-law.
General Information
- A Zoning Certificate is not required for any new development that was subject to an application for Site Plan Control. Contact the Planner assigned to the file if you have questions.
- A Zoning Certificate is not required for a renovation permit to an existing building or use, provided the proposed new use is permitted in the Zoning By-law and the parking requirements for the new use do not exceed those of the previous permitted use.
- A Zoning Certificate is not required for a residential works including, but not limited to:
- alterations that do not change the use, increase the gross floor area or result in Additional Residential Units (ARUs);
- replacement of plumbing or mechanical fixtures;
- electrical work; and
- cosmetic work.
- All Zoning Certificates are valid from the date of issuance until such time that Zoning By-law 2010-040 is amended or repealed. Should the Zoning By-law be amended or repealed, the Zoning Certificate becomes null and void.
- Although a Zoning Certificate may not be required in the instances noted above, every project must be compliant with the provisions of the Zoning By-law.
- When Building Services does not require a Zoning Certificate, a Building Permit may still be required.
- If the property is located within the Downtown Collingwood Heritage Conservation District or the building is designated under the Heritage Act, you may need a Heritage Permit. Please refer to the Heritage Collingwood website for more information.
- If the property is located in an area of regulation by a Conservation Authority (Nottawasaga Valley Conservation Authority (NVCA) or Grey Sauble Conservation Authority (GSCA)) and/or within the Ministry of Transportation (MTO) controlled area, a separate development permit may be required.
- Use the interactive Planning Services GIS map to find zoning information and heritage information relating to specific properties.
Complete Application
The applicant is responsible for ensuring the accuracy of all submitted materials. All submission materials must be provided in PDF format. A complete Zoning Certificate application submission must include:
- A Zoning Certificate Application Form completed in full and including all required signatures.
- A scaled site plan that includes the following:
- Property line boundaries and dimensions
- Adjacent street names and locations
- The location, size, height, and type of all existing and proposed buildings or structures
- The setback distance of the buildings or structures from all lot lines and separation distance from other buildings or structures
- Calculations for lot coverage and landscaped open space
- Hard surfaces such as driveways and parking areas (include dimensions and setbacks to adjacent property line(s))
- Any other relevant information for the project; and,
- Application fee (as per current Fees & Service Charges By-law)
For any questions about the Zoning Certificate process contact Planning Services by email at planning@collingwood.ca
Sample Site Plan
