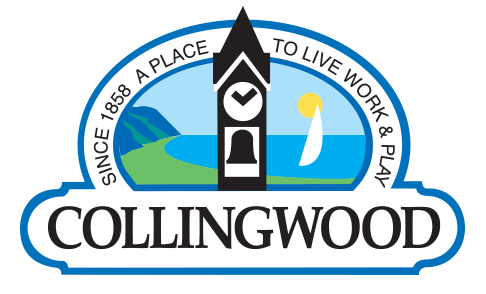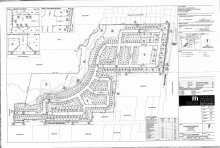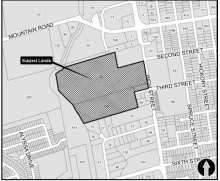Proposed Major Developments
The purpose of this page is to provide enhanced public access to materials associated with significant development proposals in the Town of Collingwood. Click on the markers on the map for additional information or alternatively, use List-View to access the proposals in a tabular format. Visit the Planning Services GIS site by clicking this link. Please note that while best efforts are made to keep these products as up-to-date and as accurate as possible, they do not represent a comprehensive depiction of all active development applications in the Town of Collingwood, nor do they include all publicly available documents associated with each of the proposed developments that are shown/listed. Dated, legacy, or smaller-scale proposals may not be displayed, and information may be limited to applications under appeal to the Ontario Land Tribunal (OLT).
Please contact the Planning Services Division for more information on proposed developments in your area by email planning@collingwood.ca or phone 705-445-1290.
The Town of Collingwood assumes no liability for negligence, inaccuracies, or omissions.
Comments:
The comments above are made to the best of our knowledge using all the information and resources available at the posting time. The information contained herein is believed to be correct, however, the Town of Collingwood assumes no liability for negligence, inaccuracies, or omissions.
Planning Act:
Individuals who make written submissions with respect to a Planning Act application must be aware that their submission (comments) and any and all personal information provided in their correspondence will become part of the public record (file) which is available to the public and made available to the Applicant, Committee, and Council.





