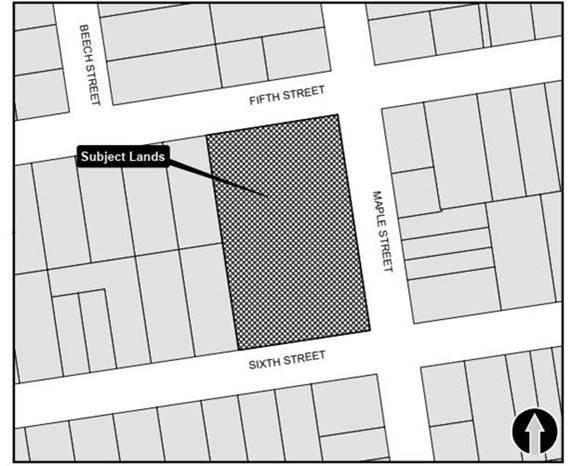Application Details

Project Description:
Applications for a Zoning By-Law Amendment, Draft Plan of Subdivision, and Site Plan Control have been received for a proposed residential infill development consisting of a total of 19 residential units on the former Victoria School Annex site. The proposed residential development involves the creation of nine (9) lots and one (1) block. The 9 lots are proposed to consist of 4 lots for single detached dwelling units and 5 lots for 10 semi-detached dwelling units with frontages onto adjacent public roads. The block is proposed to be a condominium development consisting of 2 semi-detached dwelling units in the existing Victoria School Annex building and 3 townhouse dwelling units with access off a private road fronting Maple Street. This proposed block is subject to Site Plan Control. The Victoria School Annex building has been designated under Part IV of the Ontario Heritage Act, R.S.O. 1990, C. 18, and is proposed to be restored and reused as part of the development proposal.
The subject property is currently designated and zoned for residential development. The proposed development maintains the permitted density of 19 units. The current zoning reflects a previous site-specific development proposal. The proposed Zoning By-law Amendment further limits the range of permitted residential uses and introduces provisions pertaining to setbacks and other matters to facilitate the development proposal. A Plan of Subdivision application is also proposed that will address details around implementing how the site develops and looks at full build-out.
Municipal Planner: Lindsay Ayers
layers@collingwood.ca
Staff Report P2023-14 Approval to Execute the Subdivision and Site Plan Control Agreements
Notice of Draft Approval of a Plan of Subdivision
Draft Plan Approval Conditions
Draft Plan of Subdivision Drawing
BL2022-079 Zoning By-law Amendment - The Annex
Supporting Documents
Related File: D1206324 Part Lot Control - Approved
Project Description: The purpose of this application is to obtain a Part Lot Control By-law to enable the creation of ten (10) semi-detached lots identified as Parts 1, 2, 4, 7, 10, 13, 16, 18, 21 and 22 of Reference Plan 51R-44848.
Part Lot Control Exemption Certificate
Staff Report PDA2025-05 - Part Lot Control Exemption By-law
Municipal Planner: Erica Rose
erose@collingwood.ca